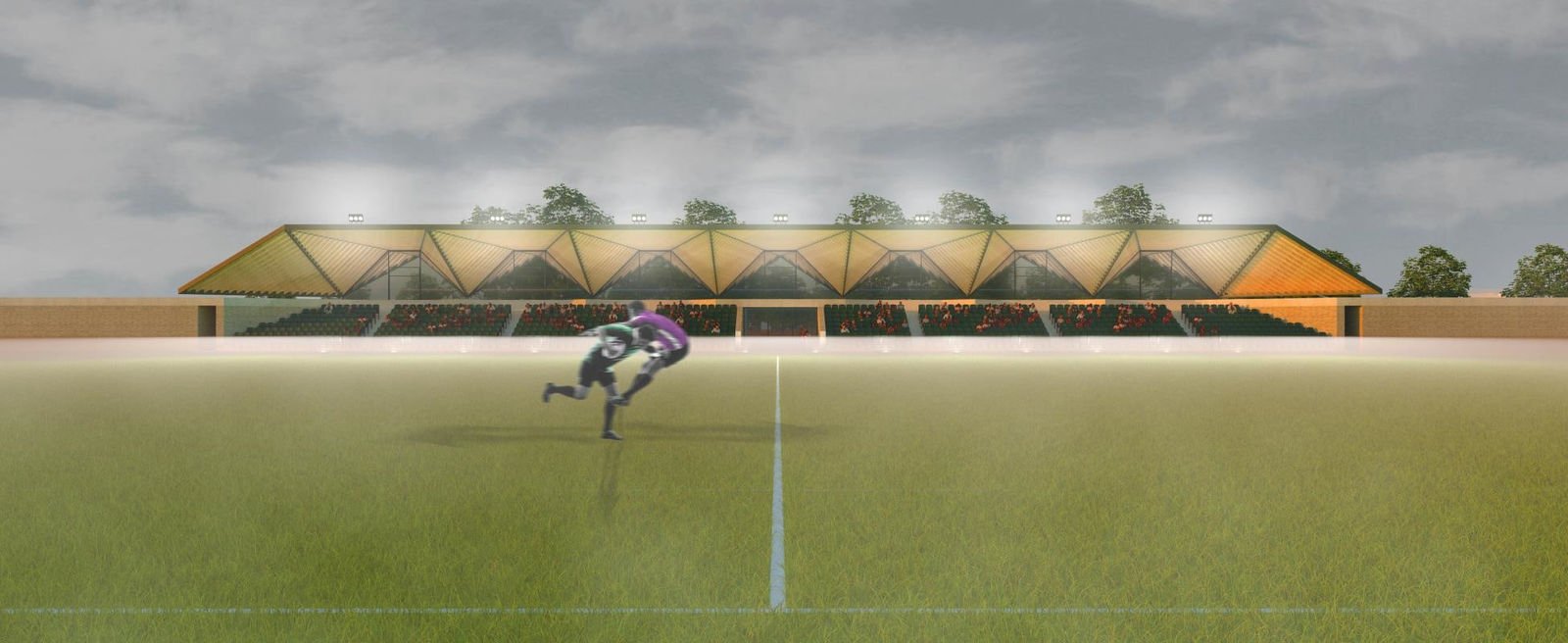Gray Macpherson Architects
Hawick Rugby Football Club 1, 2022
Computer Render
Unframed: 49 x 121 cm
Framed: 54 x 125 x 2 cm
Framed: 54 x 125 x 2 cm
Edition of 10
£ 300.00
Feasibility Study for new stand and clubhouse at Hawick Rugby Football Club.
Feasibility Study for new stand and clubhouse at Hawick Rugby Football Club.
Join our mailing list
Join our email list to be the first to hear about RSA exhibitions, events and opportunities.
* denotes required fields
We will process the personal data you have supplied in accordance with our privacy policy (available on request). You can unsubscribe or change your preferences at any time by clicking the link in our emails.




