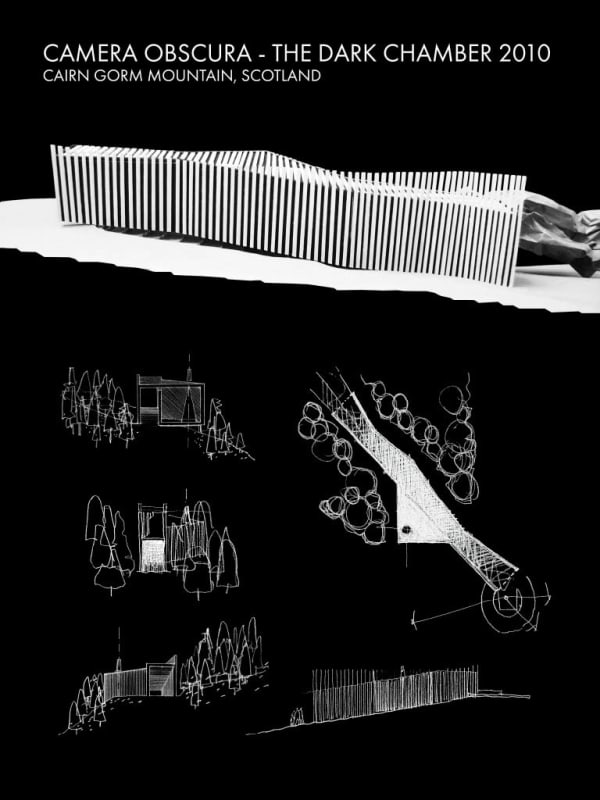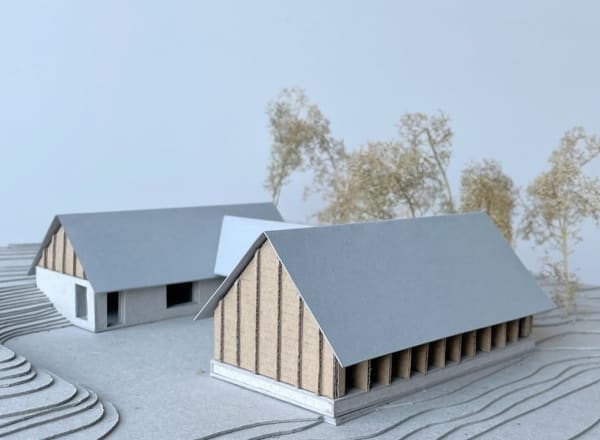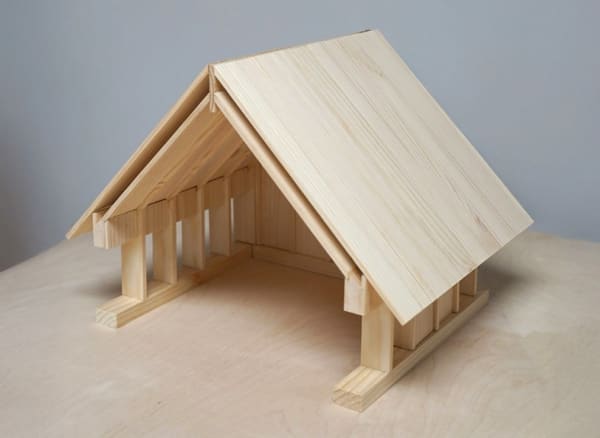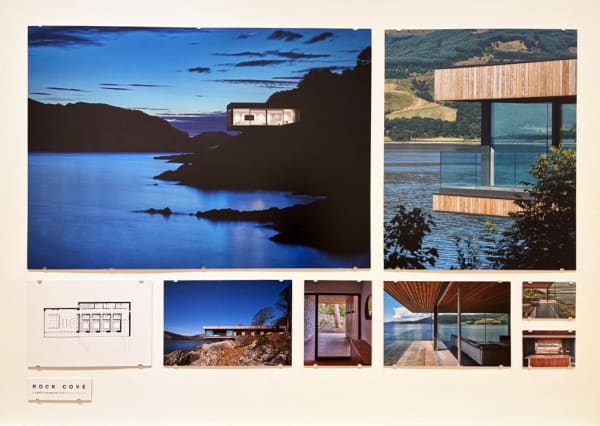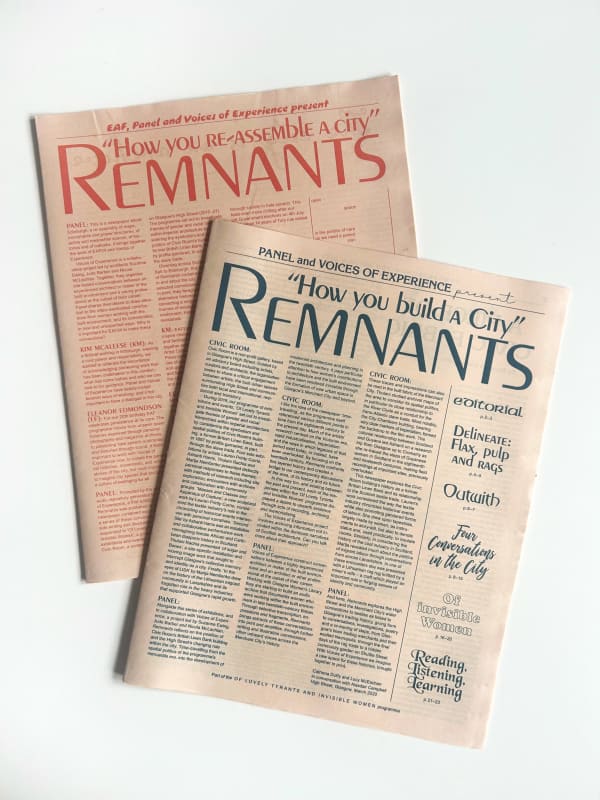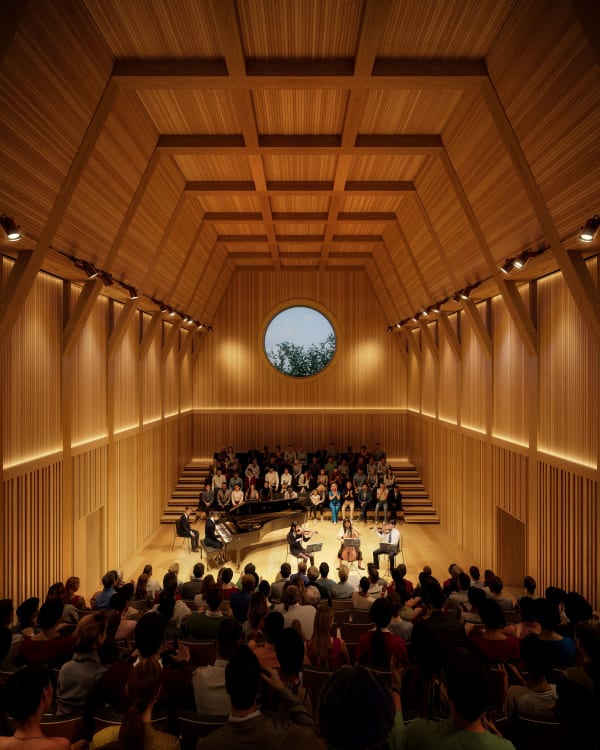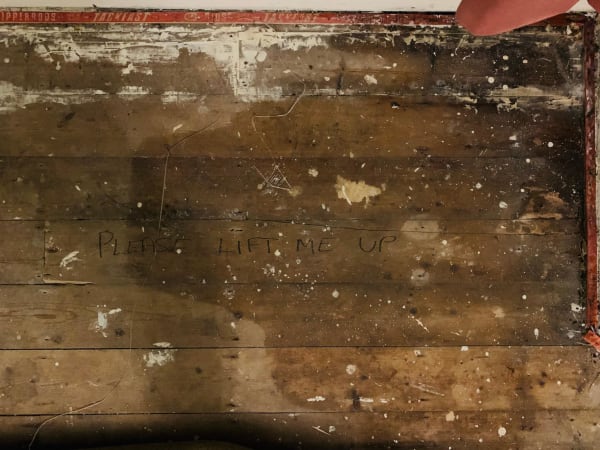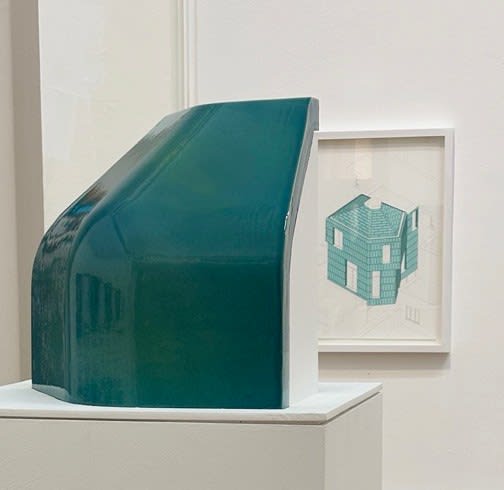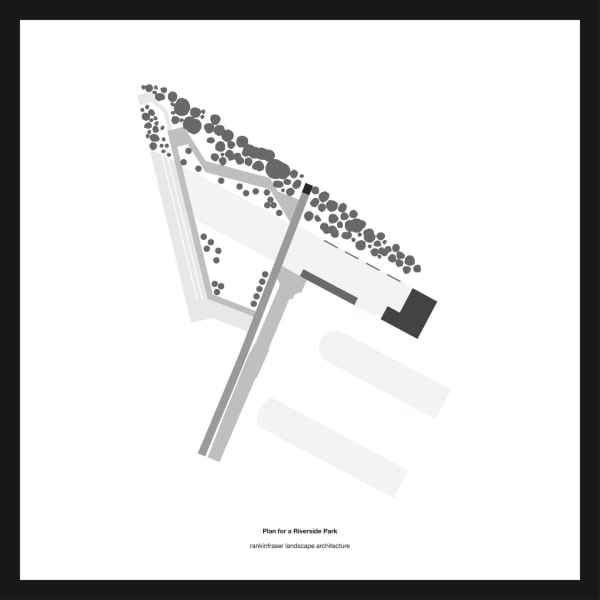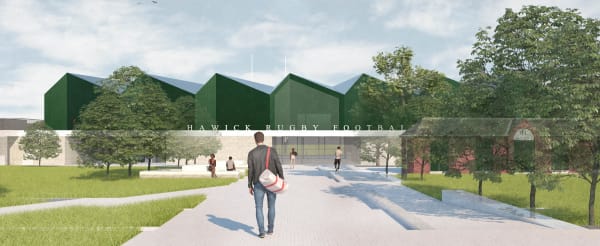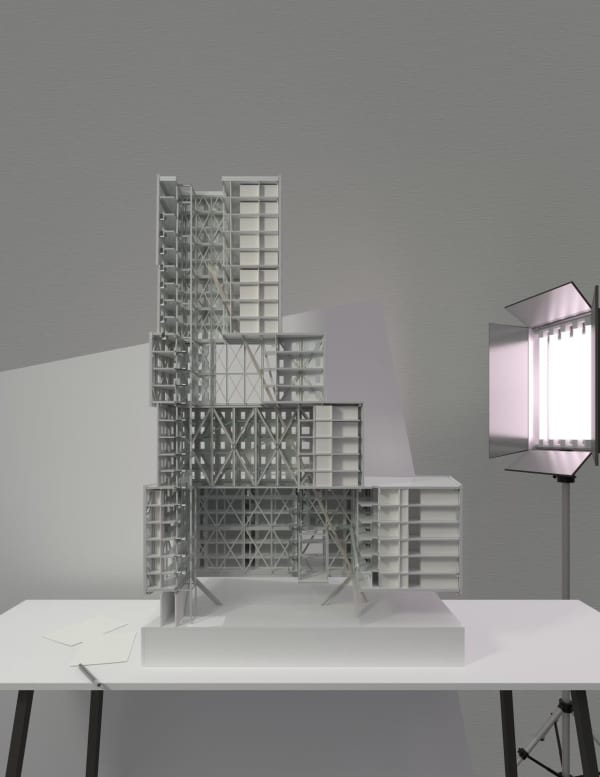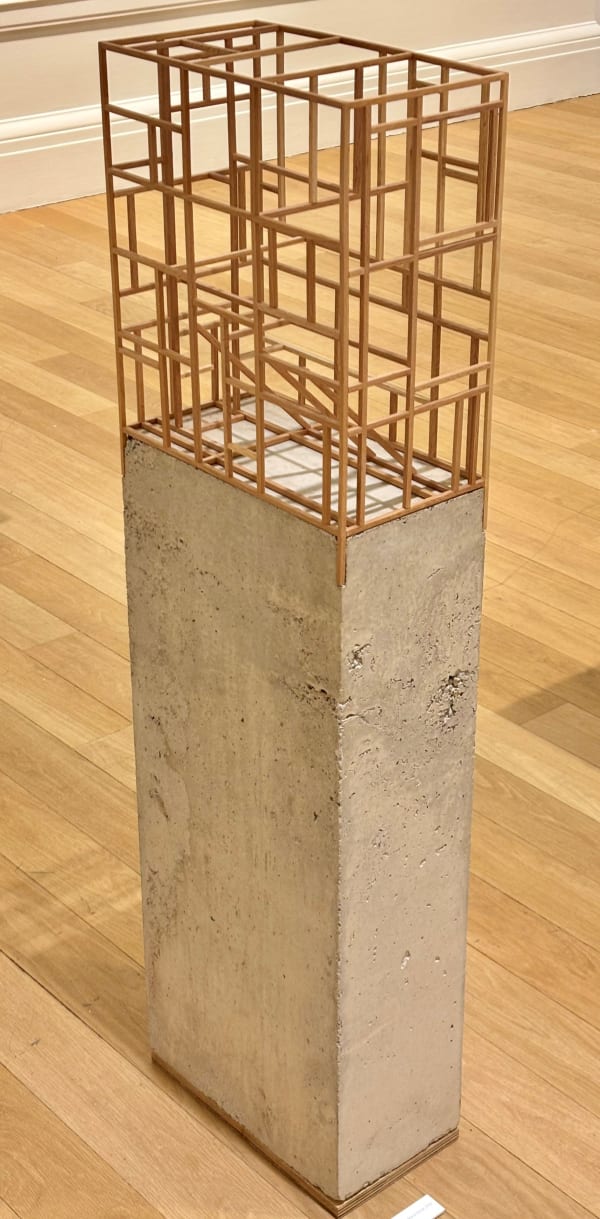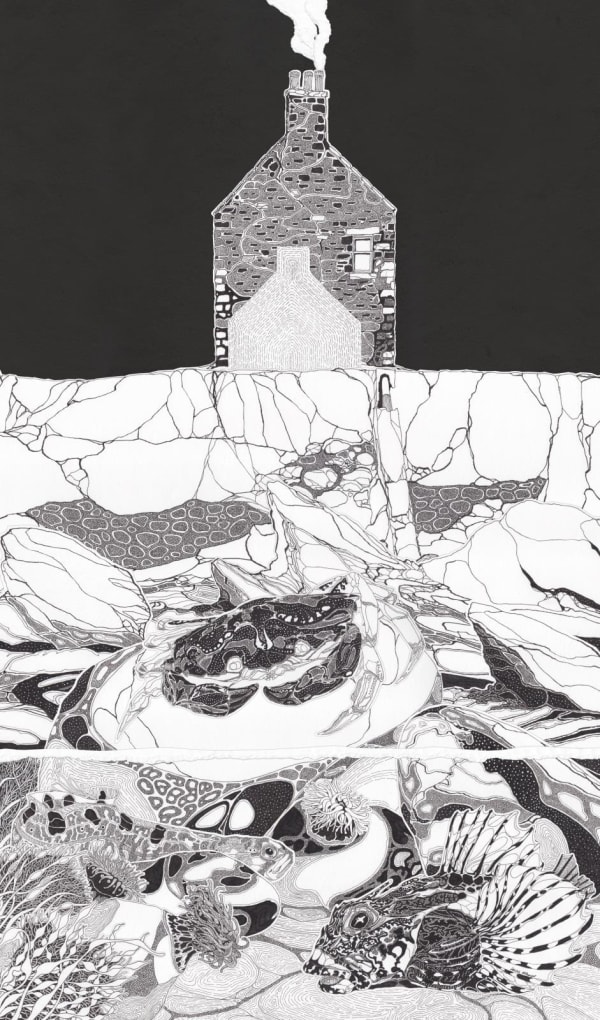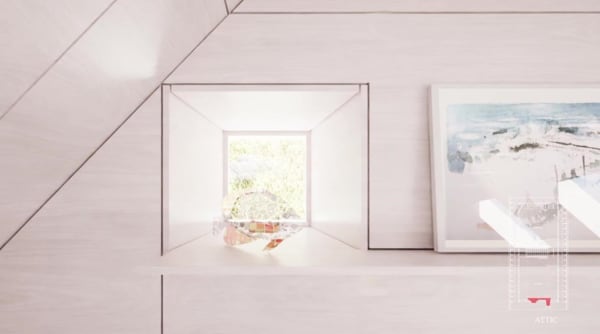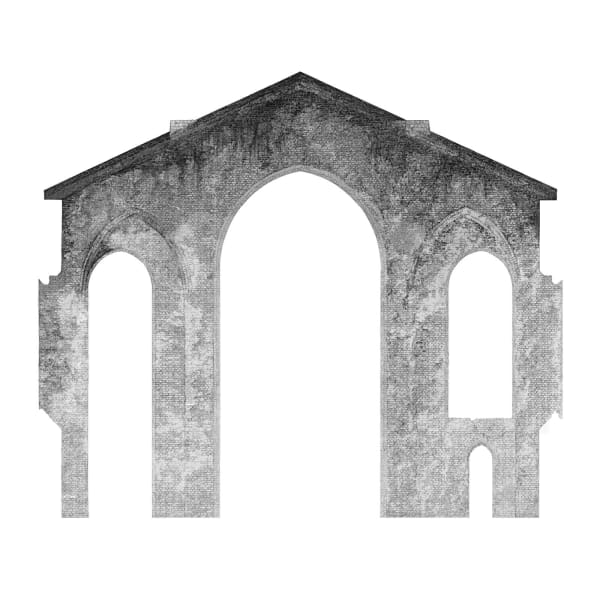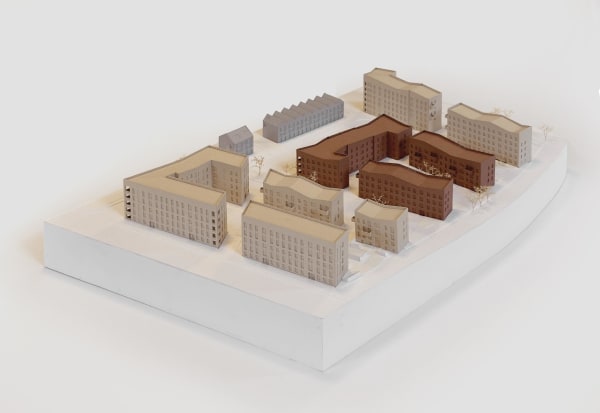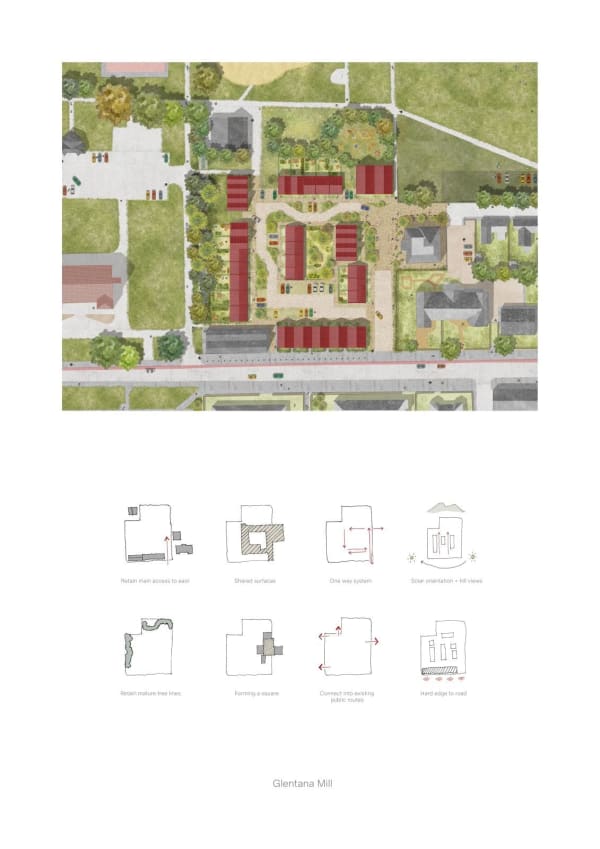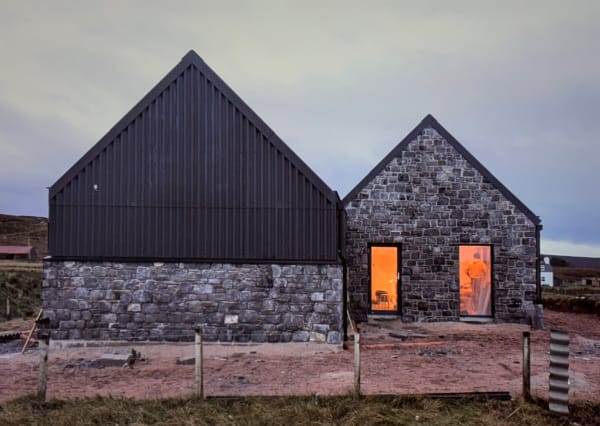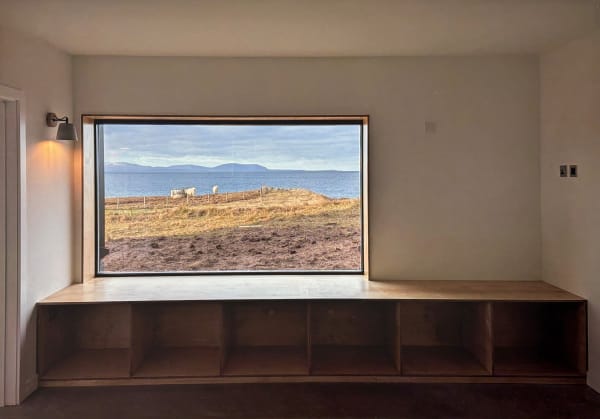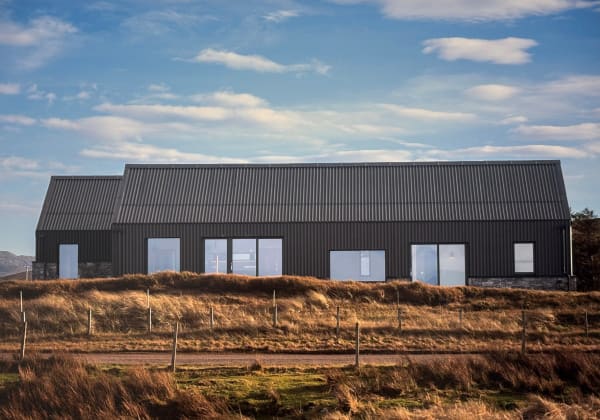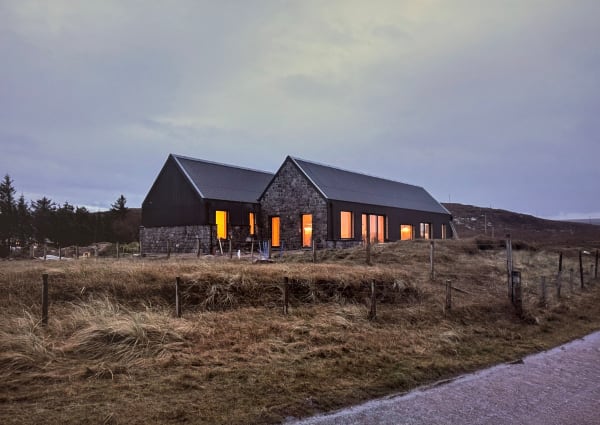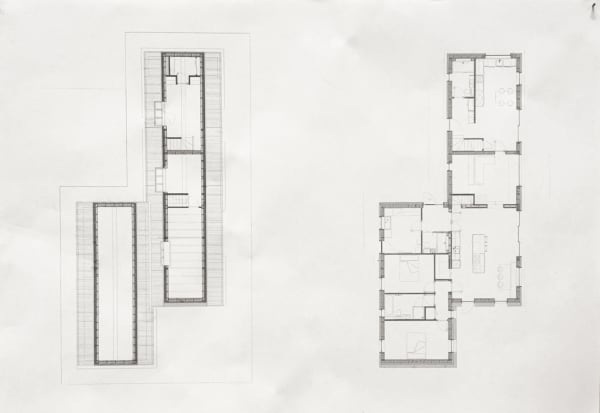-
Architecture Viewing Room
3 May - 8 June 2025 -
 Richard Murphy RSA, Proposals for a new NGS Modern Art Gallery in East Princes Street Gardens
Richard Murphy RSA, Proposals for a new NGS Modern Art Gallery in East Princes Street Gardens -
-
 Ossian Architects, Cheviots Farmhouse, model
Ossian Architects, Cheviots Farmhouse, model -
-
 Fergus Purdie RSACamera Obscura – The Dark ChamberCairn Gorm Mountain, Scotland, 2025Screen printed aluminium60 x 60 cm
Fergus Purdie RSACamera Obscura – The Dark ChamberCairn Gorm Mountain, Scotland, 2025Screen printed aluminium60 x 60 cm -
 Mary Arnold-Forster ArchitectsA House on Knoydart - 1:100, 2025Physical card model (1:100)71 x 41 x 190 cm
Mary Arnold-Forster ArchitectsA House on Knoydart - 1:100, 2025Physical card model (1:100)71 x 41 x 190 cm -
 Mary Arnold-Forster ArchitectsA House on Knoydart - 1:25, 2025Physical timber model (1:25)55 x 55 x 290 cm
Mary Arnold-Forster ArchitectsA House on Knoydart - 1:25, 2025Physical timber model (1:25)55 x 55 x 290 cm -
 Mary Arnold-Forster ArchitectsA House on Knoydart - 1:100, 2025Floor plan (1:100)41 x 31 x 2 cm
Mary Arnold-Forster ArchitectsA House on Knoydart - 1:100, 2025Floor plan (1:100)41 x 31 x 2 cm
-
 Robin Webster RSA, Stuart Cameron, Miranda Webster RSA: cameronwebsterarchitectsDwelling at Rock Cove, Cove, 2025Photograph119 x 84 cm£ 1,000.00
Robin Webster RSA, Stuart Cameron, Miranda Webster RSA: cameronwebsterarchitectsDwelling at Rock Cove, Cove, 2025Photograph119 x 84 cm£ 1,000.00 -
 Robin Webster RSA, Stuart Cameron, Miranda Webster RSA: cameronwebsterarchitectsDwelling at Grianen, Kippen, 2025Photograph119 x 84 cm£ 1,000.00
Robin Webster RSA, Stuart Cameron, Miranda Webster RSA: cameronwebsterarchitectsDwelling at Grianen, Kippen, 2025Photograph119 x 84 cm£ 1,000.00 -
 Robin Webster RSA, Stuart Cameron, Miranda Webster RSA: cameronwebsterarchitectsGlasgow water celebrations, 2025Manipulated photograph59.5 x 84 cm£ 1,000.00
Robin Webster RSA, Stuart Cameron, Miranda Webster RSA: cameronwebsterarchitectsGlasgow water celebrations, 2025Manipulated photograph59.5 x 84 cm£ 1,000.00 -
 Clare Wright RSA (Elect) - Wright & Wright ArchitectsCathedral Thinking - Wright & Wright Architects, 2025Real 100% silk - satin 85 gsm90 x 90 cm
Clare Wright RSA (Elect) - Wright & Wright ArchitectsCathedral Thinking - Wright & Wright Architects, 2025Real 100% silk - satin 85 gsm90 x 90 cm
-
 7N ArchitectsSeafield: A Climate Resilient Masterplan, 2024Digital print on PVC panel94 x 161 x 1 cm
7N ArchitectsSeafield: A Climate Resilient Masterplan, 2024Digital print on PVC panel94 x 161 x 1 cm -
 Threesixty ArchitectureThe Dalmore Distillery, 2023Mixed media17 x 135 x 82 cm£ 40,000.00
Threesixty ArchitectureThe Dalmore Distillery, 2023Mixed media17 x 135 x 82 cm£ 40,000.00 -
 Organic ArchitectsBurns Lamented Whisky Distillery, 2024SLE plastic model24 x 62 x 45 cm£ 5,000.00
Organic ArchitectsBurns Lamented Whisky Distillery, 2024SLE plastic model24 x 62 x 45 cm£ 5,000.00 -
 Organic ArchitectsA Ghost Village New Whisky Distillery, 2024SLE plastic model24 x 42 x 36 cm£ 3,000.00
Organic ArchitectsA Ghost Village New Whisky Distillery, 2024SLE plastic model24 x 42 x 36 cm£ 3,000.00
-
 Collective Architecture for The City of Edinburgh CouncilStudy model, Linksview House, Leith, Edinburgh, 2025Physical model in card and paint90 x 100 x 50 cm
Collective Architecture for The City of Edinburgh CouncilStudy model, Linksview House, Leith, Edinburgh, 2025Physical model in card and paint90 x 100 x 50 cm -
 Collective Architecture for The City of Edinburgh CouncilStudy model, Cables Wynd House, Leith, Edinburgh, 2025Physical model in card and paint120 x 180 x 60 cm
Collective Architecture for The City of Edinburgh CouncilStudy model, Cables Wynd House, Leith, Edinburgh, 2025Physical model in card and paint120 x 180 x 60 cm -
 Voices of Experience in association with PanelRemnants, How you build a City, 2025Newspaper in wood/metal holder38 x 75 cm
Voices of Experience in association with PanelRemnants, How you build a City, 2025Newspaper in wood/metal holder38 x 75 cm -
 Voices of Experience in association with PanelRemnants, How you reassemble a City, 2025Newspaper in wood/metal holder38 x 75 cm
Voices of Experience in association with PanelRemnants, How you reassemble a City, 2025Newspaper in wood/metal holder38 x 75 cm
-
 John McAslan RSAEcological transformation of Stadio Pier Luigi Penzo for Venezia F.C., 2025Architectural model17 x 56 x 56 cm
John McAslan RSAEcological transformation of Stadio Pier Luigi Penzo for Venezia F.C., 2025Architectural model17 x 56 x 56 cm -
 John McAslan RSABelfast Grand Central Station concept model, 2025Architectural model8 x 30 x 30 cm
John McAslan RSABelfast Grand Central Station concept model, 2025Architectural model8 x 30 x 30 cm -
 StudioKAP: Helen Campbell, Ailish Whooley, Christopher Platt RSAHouse in Argyll, 2025Drawings and photographs, framedDimensions variable
StudioKAP: Helen Campbell, Ailish Whooley, Christopher Platt RSAHouse in Argyll, 2025Drawings and photographs, framedDimensions variable -
 Stallan-BrandThe Learning Labyrinth: The ludicrous possibilities of playing in a ruin. A conceptual distillation of our new school in Hawick. An evocative form that teases the idea of permanence and celebrates the endless cycle of learning and reinvention. Our past in, 2025Laminated timber ply127.5 x 30 x 131 cm£ 5,000.00
Stallan-BrandThe Learning Labyrinth: The ludicrous possibilities of playing in a ruin. A conceptual distillation of our new school in Hawick. An evocative form that teases the idea of permanence and celebrates the endless cycle of learning and reinvention. Our past in, 2025Laminated timber ply127.5 x 30 x 131 cm£ 5,000.00
-
 Rab Bennetts RSA - Bennetts AssociatesEdinburgh Futures Institute, 2025Model (scale 1:50)
Rab Bennetts RSA - Bennetts AssociatesEdinburgh Futures Institute, 2025Model (scale 1:50)
Architect: Bennetts Associates with Consarc (conservation architect)
Modelmaker: Henry Milner120 x 87 x 33 cm -
 Rab Bennetts RSA - Bennetts AssociatesRoyal College of Pathologists, London, 2025Model (scale 1:50)
Rab Bennetts RSA - Bennetts AssociatesRoyal College of Pathologists, London, 2025Model (scale 1:50)
Architect: Bennetts Associates
Modelmaker: Henry Milner85.5 x 42 x 42 cm -
 Ben Addy RSA - Moxon ArchitectsWork in Timber (1)Digital prints52 x 52 cm each
Ben Addy RSA - Moxon ArchitectsWork in Timber (1)Digital prints52 x 52 cm each -
 Ben Addy RSA - Moxon ArchitectsWork in Timber (2)Digital prints52 x 52 each
Ben Addy RSA - Moxon ArchitectsWork in Timber (2)Digital prints52 x 52 each
-
 Richard Murphy RSATHREE SPECULATIVE PROJECTS FOR CENTRAL EDINBURGH: 1: Proposals for the remodelling of West Princes Street and the Gardens, 2025Drawings, CGI and video49 x 169 cm
Richard Murphy RSATHREE SPECULATIVE PROJECTS FOR CENTRAL EDINBURGH: 1: Proposals for the remodelling of West Princes Street and the Gardens, 2025Drawings, CGI and video49 x 169 cm -
 Richard Murphy RSATHREE SPECULATIVE PROJECTS FOR CENTRAL EDINBURGH: 2: Proposals for a new NGS Modern Art Gallery in East Princes Street Gardens, 2025Drawings, CGI and video49 x 169 cm
Richard Murphy RSATHREE SPECULATIVE PROJECTS FOR CENTRAL EDINBURGH: 2: Proposals for a new NGS Modern Art Gallery in East Princes Street Gardens, 2025Drawings, CGI and video49 x 169 cm -
 Richard Murphy RSATHREE SPECULATIVE PROJECTS FOR CENTRAL EDINBURGH: 3. A reconfiguration of the St Andrew Square Concert Hall design, 2025Drawings, CGI and video49 x 169 cm
Richard Murphy RSATHREE SPECULATIVE PROJECTS FOR CENTRAL EDINBURGH: 3. A reconfiguration of the St Andrew Square Concert Hall design, 2025Drawings, CGI and video49 x 169 cm -
 Richard Murphy RSAA proposal for a new home for St Marys Music School, Edinburgh Park, 2025Drawings, CGI and video46 x 169 cm each
Richard Murphy RSAA proposal for a new home for St Marys Music School, Edinburgh Park, 2025Drawings, CGI and video46 x 169 cm each
-
 Giulia MorroneDepth Discovery / Kilpatrick Hills Quarry, 2022Digital illustration on paperUnframed: 18 x 18 cm
Giulia MorroneDepth Discovery / Kilpatrick Hills Quarry, 2022Digital illustration on paperUnframed: 18 x 18 cm
Framed: 20 x 20 x 1 cm£ 100.00 -
 Giulia MorroneSurface Edit / Kilpatrick Hills Quarry, 2023Digital illustration on paperUnframed: 18 x 18 cm
Giulia MorroneSurface Edit / Kilpatrick Hills Quarry, 2023Digital illustration on paperUnframed: 18 x 18 cm
Framed: 20 x 20 x 10 cm£ 100.00 -
 Toby BlackmanPlease Lift Me Up, 2025Limited c-type print on Fuji crystal archive paperUnframed: 25 x 20 cm
Toby BlackmanPlease Lift Me Up, 2025Limited c-type print on Fuji crystal archive paperUnframed: 25 x 20 cm
Framed: 41 x 30 x 2 cmEdition of 10£ 100.00 -
 Toby BlackmanIn Concrete, at the Softest Stages, 2025Limited c-type print on Fuji crystal archive paperUnframed: 41 x 30 x 1 cm
Toby BlackmanIn Concrete, at the Softest Stages, 2025Limited c-type print on Fuji crystal archive paperUnframed: 41 x 30 x 1 cm
Framed: 50 x 40 x 2 cmEdition of 10£ 200.00
-
 Page\Park Architects in collaboration with Helen Kellock and Darwen TerracottaCeramic cladding to Glencairn House, 2024Ceramic and digital printTile: 40 x 45 x 30 cm
Page\Park Architects in collaboration with Helen Kellock and Darwen TerracottaCeramic cladding to Glencairn House, 2024Ceramic and digital printTile: 40 x 45 x 30 cm
Drawing: 70 x 50 cm wide£ 5,000.00 -
 rankinfraser landscape architecturePlan for a Riverside Park, 2025Digital drawingUnframed: 58 x 58 cm
rankinfraser landscape architecturePlan for a Riverside Park, 2025Digital drawingUnframed: 58 x 58 cm
Framed: 60 x 60 x 2 cm£ 350.00 -
 rankinfraser landscape architecturePlan for a Rain Garden, 2025Digital drawingUnframed: 34 x 58 cm
rankinfraser landscape architecturePlan for a Rain Garden, 2025Digital drawingUnframed: 34 x 58 cm
Framed: 36 x 60 x 2 cm£ 300.00 -
 Tom WoodA Working Monument, 2022Digital printUnframed: 28 x 160 cm
Tom WoodA Working Monument, 2022Digital printUnframed: 28 x 160 cm
Framed: 38 x 170 x 5 cm£ 300.00
-
 Yuntian Zhang in collaboration with Ziyi ZhouSoundscape, 2022Architecture155 x 116 cm£ 275.00
Yuntian Zhang in collaboration with Ziyi ZhouSoundscape, 2022Architecture155 x 116 cm£ 275.00 -
 Xinyu YanCasa Paredita, 2021Digital print21 x 30 cm each£ 5,500.00
Xinyu YanCasa Paredita, 2021Digital print21 x 30 cm each£ 5,500.00 -
 Gray Macpherson ArchitectsHawick Rugby Football Club 1, 2022Computer RenderUnframed: 49 x 121 cm
Gray Macpherson ArchitectsHawick Rugby Football Club 1, 2022Computer RenderUnframed: 49 x 121 cm
Framed: 54 x 125 x 2 cmEdition of 10£ 300.00 -
 Gray Macpherson ArchitectsWalled Garden Design, 2023Computer RenderUnframed: 38 x 116 cm
Gray Macpherson ArchitectsWalled Garden Design, 2023Computer RenderUnframed: 38 x 116 cm
Framed: 54 x 125 x 2 cmEdition of 10£ 200.00
-
 Loader MonteithModel of Harmeny School Outdoor Learning Hub, 2025Cork, birch plywood, millboard and sea foam model25 x 84 x 60 cm£ 3,000.00
Loader MonteithModel of Harmeny School Outdoor Learning Hub, 2025Cork, birch plywood, millboard and sea foam model25 x 84 x 60 cm£ 3,000.00 -
 Xuanyu WeiStacking Housing, 2021Digital print, framed40 x 51 x 2 cm£ 350.00
Xuanyu WeiStacking Housing, 2021Digital print, framed40 x 51 x 2 cm£ 350.00 -
 Xuanyu WeiPlace for Entourage 1, 2024Digital print on art paper with metal framing40 x 40 cm£ 300.00
Xuanyu WeiPlace for Entourage 1, 2024Digital print on art paper with metal framing40 x 40 cm£ 300.00 -
 Xuanyu WeiPlace for Entourage 2, 2024Digital print on art paper with metal framing40 x 40 cm£ 300.00
Xuanyu WeiPlace for Entourage 2, 2024Digital print on art paper with metal framing40 x 40 cm£ 300.00
-
 Paul RingLater Bedroom; Brinkburn Manor House, 2024Pine and concrete142 x 42 x 34 cm£ 1,500.00
Paul RingLater Bedroom; Brinkburn Manor House, 2024Pine and concrete142 x 42 x 34 cm£ 1,500.00 -
 Hamish Angus McAndrew45 Crovie - A Site for Shore Eyes, 2025Pen collageUnframed: 68 x 48 cm
Hamish Angus McAndrew45 Crovie - A Site for Shore Eyes, 2025Pen collageUnframed: 68 x 48 cm
Framed: 81 x 61 x 4 cm£ 3,400.00 -
 Hamish Angus McAndrew45 Crovie - Aspirations, 2025Film and animation49 x 75 x 4 cm
Hamish Angus McAndrew45 Crovie - Aspirations, 2025Film and animation49 x 75 x 4 cm -
 Mike McQueenAntidote I (Villa Moisi), 2024Mixed media model60 x 60 x 16 cm
Mike McQueenAntidote I (Villa Moisi), 2024Mixed media model60 x 60 x 16 cm
-
 Mike McQueenSkin and Bones, 2025Mixed media model20 x 29 x 23 cm
Mike McQueenSkin and Bones, 2025Mixed media model20 x 29 x 23 cm -
 Brown & Brown Architects, Angus + MackFrom the LandArchitectural model180 x 45 x 45 cm
Brown & Brown Architects, Angus + MackFrom the LandArchitectural model180 x 45 x 45 cm -
 Ossian ArchitectsCheviots Farmhouse, 2025Digital prints and physical model170 x 180 x 40 cm£ 3,950.00
Ossian ArchitectsCheviots Farmhouse, 2025Digital prints and physical model170 x 180 x 40 cm£ 3,950.00 -
 Paul Smith, Elena Mileva, Ian Alexander, Katie Allan, Nick Dalgety for jmarchitectsRoof as Landscape: Topography and Typologies of Calanais Visitor Centre I, 2025Digital print on mount70 x 50 cm£ 500.00
Paul Smith, Elena Mileva, Ian Alexander, Katie Allan, Nick Dalgety for jmarchitectsRoof as Landscape: Topography and Typologies of Calanais Visitor Centre I, 2025Digital print on mount70 x 50 cm£ 500.00
-
 Paul Smith, Elena Mileva, Ian Alexander, Katie Allan, Nick Dalgety for jmarchitectsRoof as Landscape: Topography and Typologies of Calanais Visitor Centre II, 2025Digital print on mount70 x 50 cm£ 500.00
Paul Smith, Elena Mileva, Ian Alexander, Katie Allan, Nick Dalgety for jmarchitectsRoof as Landscape: Topography and Typologies of Calanais Visitor Centre II, 2025Digital print on mount70 x 50 cm£ 500.00 -
 Paul Smith, Elena Mileva, Ian Alexander, Katie Allan, Nick Dalgety for jmarchitectsRoof as Landscape: Topography and Typologies of Calanais Visitor Centre I, 2025Card and timber model44 x 61 cm
Paul Smith, Elena Mileva, Ian Alexander, Katie Allan, Nick Dalgety for jmarchitectsRoof as Landscape: Topography and Typologies of Calanais Visitor Centre I, 2025Card and timber model44 x 61 cm -
 Denizen WorksHouse at Loch Awe, Preparatory Sketch Plan StudyCharcoal on 25gsm Tervakoski detail paperImage: 26 x 45 cm
Denizen WorksHouse at Loch Awe, Preparatory Sketch Plan StudyCharcoal on 25gsm Tervakoski detail paperImage: 26 x 45 cm
Frame: 62 x 62 cm -
 Taller SmallerEasdale Ferrymen Office, 20253 framed giclee printsUnframed: 42 x 30 cm each
Taller SmallerEasdale Ferrymen Office, 20253 framed giclee printsUnframed: 42 x 30 cm each
Framed: 46 x 34 x 4 cm each£ 400.00
-
 Jean-Maxime Labrecque63-25 Sculptural Staircase, 2025Inkjet print180 x 120 x 4 cmEdition of 5£ 2,450.00
Jean-Maxime Labrecque63-25 Sculptural Staircase, 2025Inkjet print180 x 120 x 4 cmEdition of 5£ 2,450.00 -
 Madhubala AyyamperumalTravelogged, 2017Print51 x 51 x 4 cm£ 1,400.00
Madhubala AyyamperumalTravelogged, 2017Print51 x 51 x 4 cm£ 1,400.00 -
 Celine LahoudThe Crack, 2023Model - ochroma wood, hand model making8 x 10 x 70 cm£ 1,500.00
Celine LahoudThe Crack, 2023Model - ochroma wood, hand model making8 x 10 x 70 cm£ 1,500.00 -
 Benxing LiangFacade of St Mark's Hamilton Terrace, 2024Digital print of mixed media drawing84 x 119 cm£ 200.00
Benxing LiangFacade of St Mark's Hamilton Terrace, 2024Digital print of mixed media drawing84 x 119 cm£ 200.00
-
 Ross CameronIndia Buildings - Demolished 2024, 2025Pencil on paperUnframed: 91 x 110 cm
Ross CameronIndia Buildings - Demolished 2024, 2025Pencil on paperUnframed: 91 x 110 cm
Framed: 96 x 115 x 2 cm£ 4,750.00 -
 O'DonnellBrownThe Foundry, 2024Paper and card model8 x 23 x 43 cm£ 15,000.00
O'DonnellBrownThe Foundry, 2024Paper and card model8 x 23 x 43 cm£ 15,000.00 -
 Ade OlaosebikanReconstituted Planes - Villa Savoye 002, 2025Adobe Illustrator, AutoCAD and SketchUp drawingUnframed: 114 x 80 cm
Ade OlaosebikanReconstituted Planes - Villa Savoye 002, 2025Adobe Illustrator, AutoCAD and SketchUp drawingUnframed: 114 x 80 cm
Framed: 119 x 84 x 5 cm£ 450.00 -
 Joseph Michael Collins CrawleyWomen's Only Cooperative Housing & Sexual Health Sanctuary, Thornwood, Glasgow, 2024Plaster, Jesmonite and hessian model118 x 84 x 30 cm£ 2,500.00
Joseph Michael Collins CrawleyWomen's Only Cooperative Housing & Sexual Health Sanctuary, Thornwood, Glasgow, 2024Plaster, Jesmonite and hessian model118 x 84 x 30 cm£ 2,500.00
-
 Jonathan Gray in collaboration with Connor DowniePomona (A Future Vision of Finstown), 2023Laser birch plywood and PLA model10 x 121 x 75 cm£ 2,800.00
Jonathan Gray in collaboration with Connor DowniePomona (A Future Vision of Finstown), 2023Laser birch plywood and PLA model10 x 121 x 75 cm£ 2,800.00 -
 Cillian BriodyNest, 2025Model - recycled timber and binding agent10 x 19 x 20 cm£ 1,000.00
Cillian BriodyNest, 2025Model - recycled timber and binding agent10 x 19 x 20 cm£ 1,000.00 -
 Christopher BrownResidual Narratives, 2020Digital drawing and 3D laser scan data90 x 60 x 1 cmSold
Christopher BrownResidual Narratives, 2020Digital drawing and 3D laser scan data90 x 60 x 1 cmSold -
 John BurnsForm Follows Fuel, 2024Digital print (diptych)Unframed: 82 x 119 x 1 cm
John BurnsForm Follows Fuel, 2024Digital print (diptych)Unframed: 82 x 119 x 1 cm
Framed: 96 x 157 x 3 cmEdition of 5£ 400.00
-
 John BurnsChhatrapati Shivaji Maharaj Terminus, 2024Digital printUnframed: 51 x 119 x 1 cm
John BurnsChhatrapati Shivaji Maharaj Terminus, 2024Digital printUnframed: 51 x 119 x 1 cm
Framed: 65 x 133 x 3 cmEdition of 5£ 350.00 -
 Ryder ArchitectureTapestry of the Unseen, 2025Framed printUnframed: 119 x 170 cm
Ryder ArchitectureTapestry of the Unseen, 2025Framed printUnframed: 119 x 170 cm
Framed: 121 x 176 x 3 cm -
 Graeme ArmetKlein Studio Selkirk, 20253D printed modelUnframed: 48 x 44 x 18 cm
Graeme ArmetKlein Studio Selkirk, 20253D printed modelUnframed: 48 x 44 x 18 cm
Framed: 50 x 44 x 18 cm£ 3,000.00 -
 Baillie Baillie Architectsiorram - The Craft of Building (model), 2025Model and material samples92 x 69 x 42 cm
Baillie Baillie Architectsiorram - The Craft of Building (model), 2025Model and material samples92 x 69 x 42 cm
-
 Baillie Baillie Architectsiorram - The Craft of Building (a), 2025Digital prints (photography by Alexander Baxter & Murray Orr)Unframed: 42 x 30 cm
Baillie Baillie Architectsiorram - The Craft of Building (a), 2025Digital prints (photography by Alexander Baxter & Murray Orr)Unframed: 42 x 30 cm
Framed: 59 x 42 x 15 cm£ 100.00 -
 Baillie Baillie Architectsiorram - The Craft of Building (b), 2025Digital print (photography by Alexander Baxter & Murray Orr)Unframed: 42 x 30 cm
Baillie Baillie Architectsiorram - The Craft of Building (b), 2025Digital print (photography by Alexander Baxter & Murray Orr)Unframed: 42 x 30 cm
Framed: 59 x 42 x 15 cmEdition of 3 -
 Baillie Baillie Architectsiorram - The Craft of Building (c), 2025Digital print (photography by Alexander Baxter & Murray Orr)Unframed: 42 x 30 cm
Baillie Baillie Architectsiorram - The Craft of Building (c), 2025Digital print (photography by Alexander Baxter & Murray Orr)Unframed: 42 x 30 cm
Framed: 59 x 42 x 15 cmEdition of 3 -
 Baillie Baillie Architectsiorram - The Craft of Building (d), 2025Digital print (photography by Alexander Baxter & Murray Orr)Unframed: 42 x 30 cm
Baillie Baillie Architectsiorram - The Craft of Building (d), 2025Digital print (photography by Alexander Baxter & Murray Orr)Unframed: 42 x 30 cm
Framed: 59 x 42 x 15 cmEdition of 3
-
 Baillie Baillie Architectsiorram - The Craft of Building (e), 2025Digital print (photography by Alexander Baxter & Murray Orr)Unframed: 42 x 30 cm
Baillie Baillie Architectsiorram - The Craft of Building (e), 2025Digital print (photography by Alexander Baxter & Murray Orr)Unframed: 42 x 30 cm
Framed: 59 x 42 x 15 cmEdition of 3 -
 3DReidGlentana Mill 1, 2024Fine art print60 x 42 cmEdition of 5£ 100.00
3DReidGlentana Mill 1, 2024Fine art print60 x 42 cmEdition of 5£ 100.00 -
 3DReidGlentana Mill 2, 2024Fine art print60 x 42 cmEdition of 5£ 100.00
3DReidGlentana Mill 2, 2024Fine art print60 x 42 cmEdition of 5£ 100.00 -
 3DReidGlentana Mill 3, 2024Fine art print60 x 42 cmEdition of 5£ 100.00
3DReidGlentana Mill 3, 2024Fine art print60 x 42 cmEdition of 5£ 100.00
-
 Studio IMAThe Croft, Opinan (e), 2025Printed photograph42 x 29.5 cm£ 250.00
Studio IMAThe Croft, Opinan (e), 2025Printed photograph42 x 29.5 cm£ 250.00 -
 Studio IMAThe Croft, Opinan (d), 2025Printed photograph42 x 29.5 cm£ 250.00
Studio IMAThe Croft, Opinan (d), 2025Printed photograph42 x 29.5 cm£ 250.00 -
 Studio IMAThe Croft, Opinan (c), 2025Printed photograph42 x 29.5 cm£ 250.00
Studio IMAThe Croft, Opinan (c), 2025Printed photograph42 x 29.5 cm£ 250.00 -
 Studio IMAThe Croft, Opinan (b), 2025Printed photograph42 x 29.5 cm£ 250.00
Studio IMAThe Croft, Opinan (b), 2025Printed photograph42 x 29.5 cm£ 250.00
-
Join our mailing list
Join our email list to be the first to hear about RSA exhibitions, events and opportunities.
* denotes required fields
We will process the personal data you have supplied in accordance with our privacy policy (available on request). You can unsubscribe or change your preferences at any time by clicking the link in our emails.



